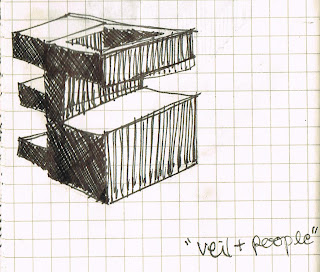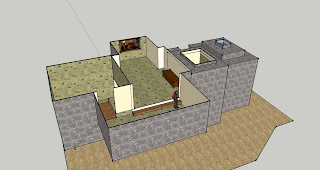
måndag 27 april 2009
Electroliquid Aggregation
"Hope is nature's veil for hiding truth's nakedness"
- Hiding truth's veil for the hope is nature's nakedness
Jacques Yves Cousteau
"People protect what they Love"
- They love what people protect
The Black Box, The Concealed Room
 This image was taken from page 17 of The Black Box, The Concealed Room by Erica Kruger.
This image was taken from page 17 of The Black Box, The Concealed Room by Erica Kruger.onsdag 1 april 2009
the Model
 "Recycling" and "Exploding" are the words that I embodied by building this gallery. The words were taken from the works of Tracey Moffatt and Fiona Hall.
"Recycling" and "Exploding" are the words that I embodied by building this gallery. The words were taken from the works of Tracey Moffatt and Fiona Hall.The above ground part is developed from the word "exploding", and I tried to make the roof in different levels from each other so that it would look like they were moving, or at least not as still as "normal" roofs usually look like.
The below ground part is from the inspirational word "Recycling", and I was picturing some kind of machine that would turn waste into reusable items, and therefor the below ground shape looks like it does, in a way machine-like.
The walls are built really thin in this building because of the effort to try and make people experience the space together even if they are not in the same room. Because of the two minor elevations, it cuts up the three different floors even more, and by doing the walls thin you will still hear people and feeling their presence even though the wall might look like solid stone.
 This is the roof of the model, and the only source of light comes through here. I made it like this because i wanted all the walls inside to be free to hang up paintings or other sculptures on. The walls in the building are mostly covered in stone, my own textures and also a yellow colour, giving the gallery a soft and warm appeal.
This is the roof of the model, and the only source of light comes through here. I made it like this because i wanted all the walls inside to be free to hang up paintings or other sculptures on. The walls in the building are mostly covered in stone, my own textures and also a yellow colour, giving the gallery a soft and warm appeal. The back of the building.
The back of the building. Side view.
Side view. Side view of the building.
Side view of the building.
 This is the first floor and one minor elevation half way up to the second floor. This is the floor where you enter the building. Visible in this picture, you are able to see the entrance door together with two of the stairs going up to the second floor. Even the stairs to the bottom floor are visible.
This is the first floor and one minor elevation half way up to the second floor. This is the floor where you enter the building. Visible in this picture, you are able to see the entrance door together with two of the stairs going up to the second floor. Even the stairs to the bottom floor are visible. This is Fiona Hall's studio at the bottom floor with her piece out for exhibition in a display case. There are a few benches put out for people to take a seat during their visit.
This is Fiona Hall's studio at the bottom floor with her piece out for exhibition in a display case. There are a few benches put out for people to take a seat during their visit. This is the upper floor where Tracey Moffatts piece Doomed is hanging in a frame at the end of the exhibition room. There is a small elevation from the second stair that's leading up to this room.
This is the upper floor where Tracey Moffatts piece Doomed is hanging in a frame at the end of the exhibition room. There is a small elevation from the second stair that's leading up to this room.the Section Drawings of the Stairs



my textures put into the model

This is my texture "absorbant", which covers most of the wall area below ground. I used this one to try and make the person, walking down all those stairs to get to the studio downstairs, interested to keep walking down because of the absorbing pattern.

Soft - Above

I choose this piece because I related it to Tracey Moffatts work Doomed. It is a piece about terror, violence and war, which are all caused by human beings. Therefor I made a pair of lips to try and symbolize people and how words coming from there can have such devistating consequenses.
Fibrous - Between
I chose to have the fibrous texture in the "between" section in an attempt to try and bind the two other textures; "soft" and "absorbant", together in a somewhat logical way I think. I love how it stretches up towards both directions to kind of pull the other two together with it.


















