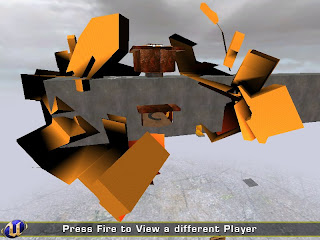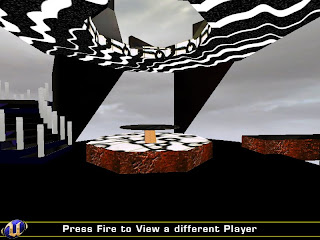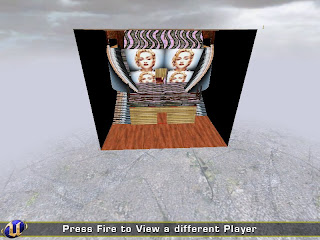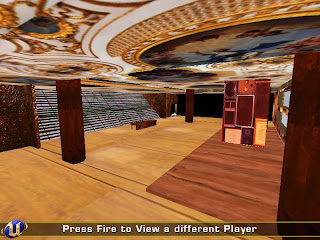Final Submission:
http://files.filefront.com/13920504
Draft 1:
http://files.filefront.com/13920619
Draft 2:
http://files.filefront.com/13920568
söndag 21 juni 2009
Developed Prada and Madonna Office's
Pradas office.
Keeping her space with surfaces that are easily appearing and avoiding loud colouring in the sense of it being too "modern" or "crazy", I tried to keep the design as a reflectance of her way of designing. That being cool, comfortable and graceful with colouring that are quite basic.
Inside I added a catwalk for her to show her pieces to clients. A graceful stairway are placed in the entrance of the first floor, as well as a space for her to meet her clients, that takes you up to her studio where she does her drawings and thinking for inspiration.






Keeping her space with surfaces that are easily appearing and avoiding loud colouring in the sense of it being too "modern" or "crazy", I tried to keep the design as a reflectance of her way of designing. That being cool, comfortable and graceful with colouring that are quite basic.
Inside I added a catwalk for her to show her pieces to clients. A graceful stairway are placed in the entrance of the first floor, as well as a space for her to meet her clients, that takes you up to her studio where she does her drawings and thinking for inspiration.






Meeting space.
The meeting space join the two parts together by a catwalk for Prada, leading to the center, and a stage balcony leading Madonna down to the meeting space platform.




Madonnas office.
The shape is made from the sarcasm of keeping one's limits "inside the box", which Madonna clearly haven't done throughout her career. The texturing and interior design was a combination of wilderness and glamourous lightening.
In the building there is the main office situated at the top floor and a studio for dancing at the bottom of the building. There is a lot of different spaces in the building to meet clients, assuming Madonna meets lots of them, I created various meetingplaces for a bit of variation for her.

The meeting space join the two parts together by a catwalk for Prada, leading to the center, and a stage balcony leading Madonna down to the meeting space platform.




Madonnas office.
The shape is made from the sarcasm of keeping one's limits "inside the box", which Madonna clearly haven't done throughout her career. The texturing and interior design was a combination of wilderness and glamourous lightening.
In the building there is the main office situated at the top floor and a studio for dancing at the bottom of the building. There is a lot of different spaces in the building to meet clients, assuming Madonna meets lots of them, I created various meetingplaces for a bit of variation for her.



måndag 1 juni 2009
Prenumerera på:
Inlägg (Atom)













