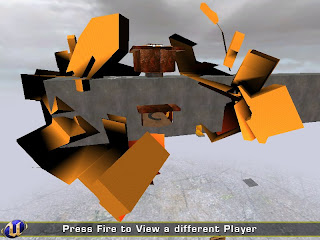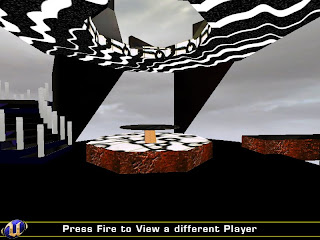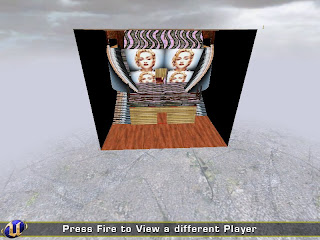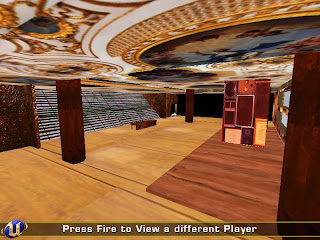 Week 2's model inspired by the folding technique talked about in one of the texts and also on an image by one of the architects given to us' works.
Week 2's model inspired by the folding technique talked about in one of the texts and also on an image by one of the architects given to us' works. My model for week 3, I didnt have a chance to take it with me home that day because it would break, so I left it overnight at uni to bring my camera the day after - but then it looked like this. It was trashed.
My model for week 3, I didnt have a chance to take it with me home that day because it would break, so I left it overnight at uni to bring my camera the day after - but then it looked like this. It was trashed.The model was supposed to portrait the same experience as my collage below.
 My collage for week 3, framing images of my experience in Hyde Park, where there was a bunch of chinese lamps and decorations put up that caught my interest.
My collage for week 3, framing images of my experience in Hyde Park, where there was a bunch of chinese lamps and decorations put up that caught my interest.
















































